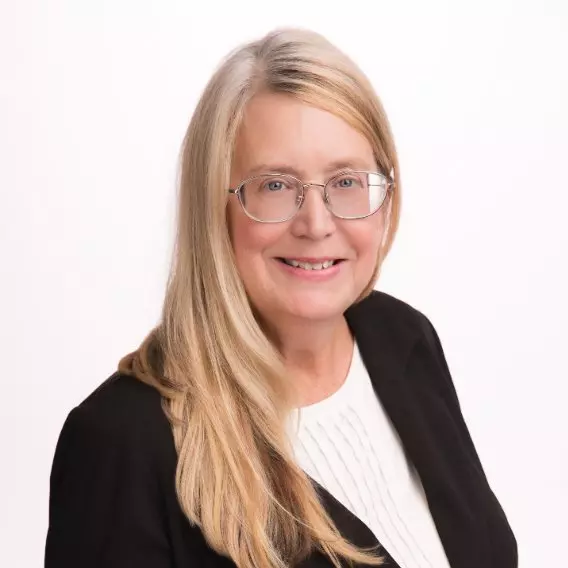$400,000
$419,900
4.7%For more information regarding the value of a property, please contact us for a free consultation.
186 Martello DR St. Augustine, FL 32092
3 Beds
2 Baths
2,126 SqFt
Key Details
Sold Price $400,000
Property Type Single Family Home
Sub Type Single Family Residence
Listing Status Sold
Purchase Type For Sale
Square Footage 2,126 sqft
Price per Sqft $188
MLS Listing ID 915972
Sold Date 10/22/21
Bedrooms 3
Full Baths 2
HOA Fees $110/mo
HOA Y/N Yes
Total Fin. Sqft 2126
Year Built 2018
Annual Tax Amount $2,833
Tax Year 2021
Property Sub-Type Single Family Residence
Source Space Coast MLS (Space Coast Association of REALTORS®)
Property Description
Why wait for new construction ??? This beautiful Lennar Built Charle model has stunning views of the lake .Wood plank tile throughout , beautiful quartz island in kitchen with Espresso 42 '' upper cabinets . SS appliances with gas stove and farmhouse sink. A large pantry for additional storage .A formal dining room and cafe area .that over looks the gathering room. The owners suite has a large walk in closet, dual sinks, garden tub and shower. Enjoy the stunning lake views in a Screened Covered Lanai 16X10.. Windward Ranch is gated and has a beautiful clubhouse, swimming pool ,fitness room, park, playground, and picnic area . Buyer to verify exposure all measurements are approximate
Location
State FL
County St. Johns
Area 999 - Out Of Area
Direction FL-16 W > Windward Ranch Blvd>Coco Point> Martello Dr
Interior
Interior Features Breakfast Nook, Ceiling Fan(s), Kitchen Island, Open Floorplan, Pantry, Primary Bathroom - Tub with Shower, Primary Bathroom -Tub with Separate Shower, Primary Downstairs, Vaulted Ceiling(s), Walk-In Closet(s)
Heating Central, Electric, Heat Pump
Cooling Central Air
Flooring Tile
Furnishings Unfurnished
Appliance Dishwasher, Disposal, Dryer, Gas Range, Gas Water Heater, Microwave, Refrigerator, Washer
Exterior
Exterior Feature ExteriorFeatures
Parking Features Additional Parking, Attached, Garage Door Opener
Garage Spaces 2.0
Pool Community
Utilities Available Cable Available, Electricity Connected, Natural Gas Connected, Water Available
Amenities Available Clubhouse, Fitness Center, Golf Course, Maintenance Grounds, Management - Full Time, Park, Playground
Waterfront Description Lake Front,Pond
View Lake, Pond, Water
Roof Type Shingle
Street Surface Asphalt
Porch Patio, Porch, Screened
Garage Yes
Building
Lot Description Zero Lot Line
Faces South
Sewer Public Sewer
Water Public
Level or Stories One
New Construction No
Others
Pets Allowed Yes
HOA Fee Include Security
Senior Community No
Tax ID 0274424200
Security Features Security Gate
Acceptable Financing Cash, Conventional, FHA, VA Loan
Listing Terms Cash, Conventional, FHA, VA Loan
Special Listing Condition Standard
Read Less
Want to know what your home might be worth? Contact us for a FREE valuation!

Our team is ready to help you sell your home for the highest possible price ASAP

Bought with Non-MLS or Out of Area
GET MORE INFORMATION





