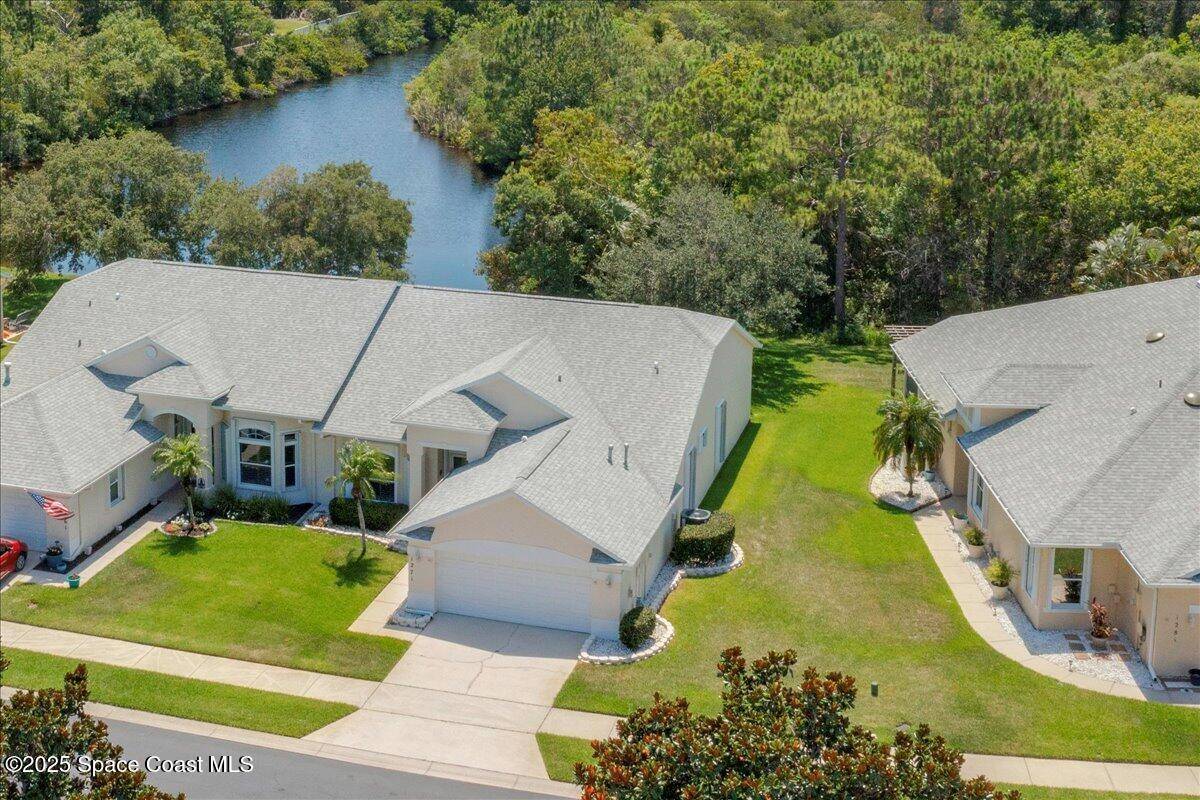1271 Royal Fern DR Melbourne, FL 32940
3 Beds
2 Baths
1,926 SqFt
OPEN HOUSE
Sat Jun 28, 10:00am - 1:00pm
UPDATED:
Key Details
Property Type Single Family Home
Sub Type Single Family Residence
Listing Status Active
Purchase Type For Sale
Square Footage 1,926 sqft
Price per Sqft $215
Subdivision Magnolia Pointe Unit 2
MLS Listing ID 1049516
Bedrooms 3
Full Baths 2
HOA Fees $368/mo
HOA Y/N Yes
Total Fin. Sqft 1926
Year Built 2003
Annual Tax Amount $563
Tax Year 2023
Lot Size 6,534 Sqft
Acres 0.15
Property Sub-Type Single Family Residence
Source Space Coast MLS (Space Coast Association of REALTORS®)
Property Description
Location
State FL
County Brevard
Area 216 - Viera/Suntree N Of Wickham
Direction From N Wickham Rd turn north onto Forest Lake Ave, turn left onto Royal Fern Dr, home is ahead on left.
Interior
Interior Features Built-in Features, Ceiling Fan(s), Eat-in Kitchen, Entrance Foyer, Kitchen Island, Open Floorplan, Pantry, Primary Bathroom -Tub with Separate Shower, Primary Downstairs, Walk-In Closet(s)
Heating Natural Gas
Cooling Central Air, Electric
Flooring Carpet, Tile
Furnishings Unfurnished
Appliance Dryer, Gas Range, Microwave, Refrigerator, Washer
Exterior
Exterior Feature Storm Shutters
Parking Features Garage, Garage Door Opener, Guest
Garage Spaces 2.0
Utilities Available Cable Available, Electricity Connected, Natural Gas Connected, Sewer Connected, Water Connected
Amenities Available Gated, Management - Off Site, Pool
View Water
Present Use Residential
Street Surface Asphalt
Accessibility Central Living Area
Porch Patio
Garage Yes
Private Pool No
Building
Lot Description Cul-De-Sac, Dead End Street
Faces East
Story 1
Sewer Public Sewer
Water Public
Level or Stories One
New Construction No
Schools
Elementary Schools Suntree
High Schools Viera
Others
HOA Name Magnolia Pointe
Senior Community No
Tax ID 26-36-11-83-00000.0-0064.00
Acceptable Financing Cash, Conventional, FHA, VA Loan
Listing Terms Cash, Conventional, FHA, VA Loan
Special Listing Condition Standard
Virtual Tour https://www.propertypanorama.com/instaview/spc/1049516

GET MORE INFORMATION





